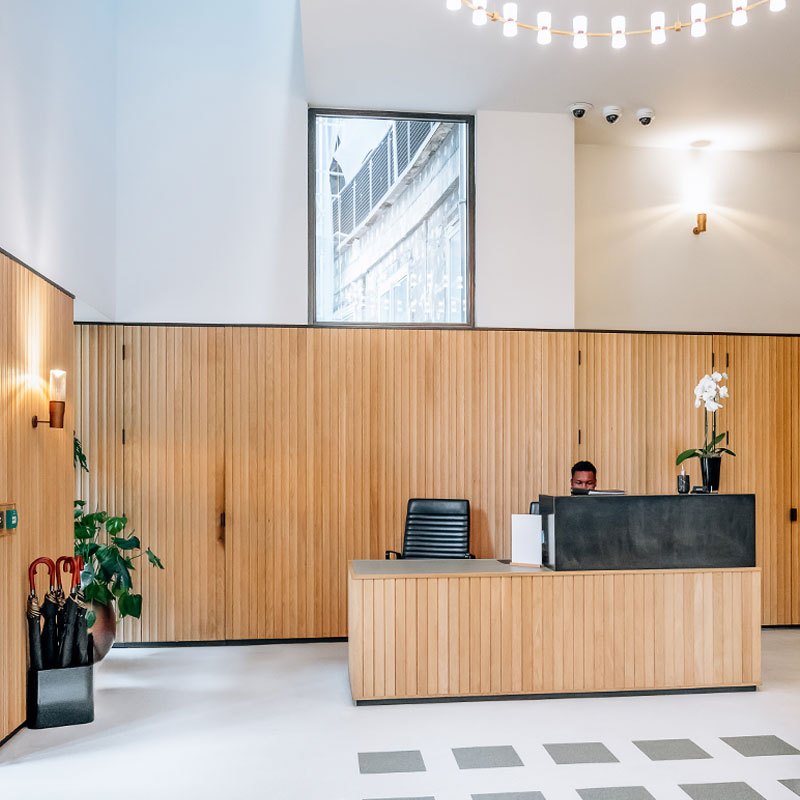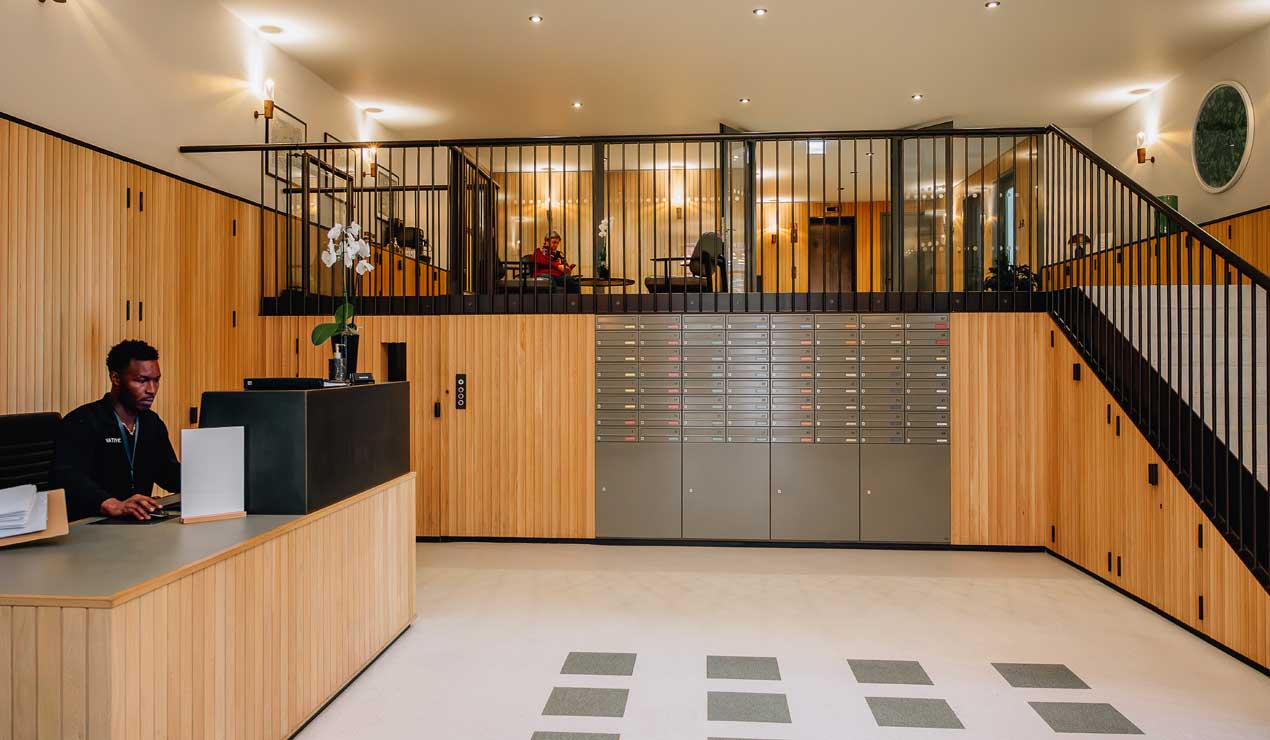
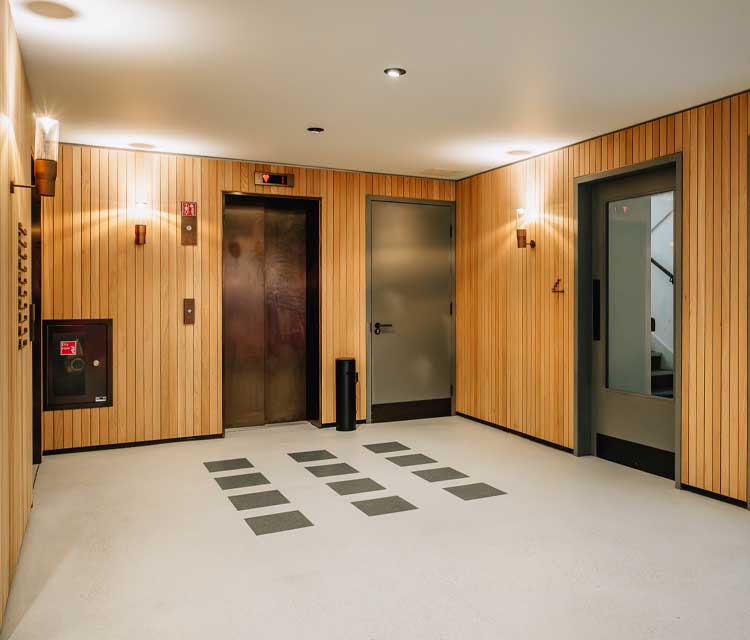
The Solution
We leveraged our expertise in difficult structural work by carefully cutting the concrete carpark deck slab and erecting a new steel frame lift shaft to provide two new lifts to service the building.
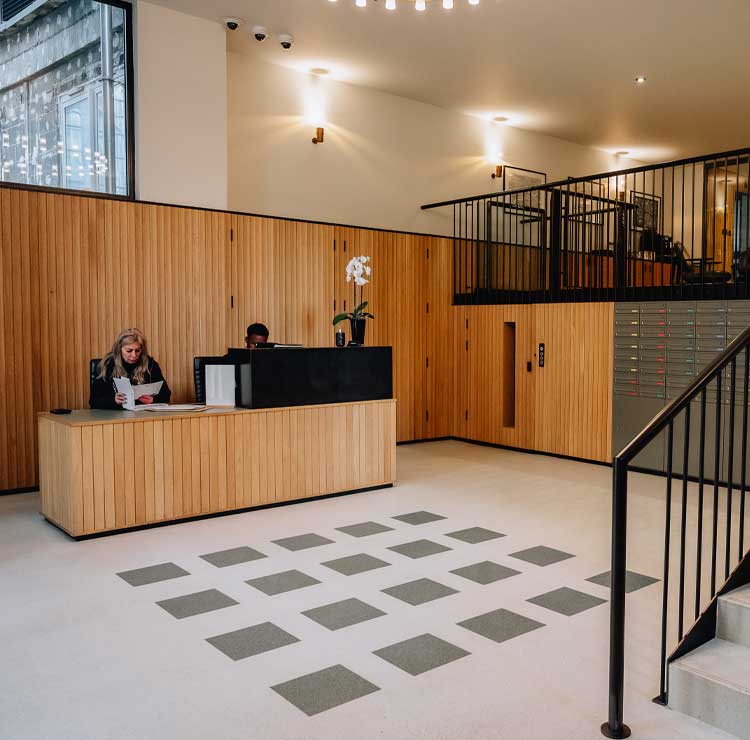
The Challenge
We faced the considerable challenge of working within a live building, where we need to undertake heavy structural alterations to transform the reception space and to cut the existing concrete car park deck without causing major disruption to residents.
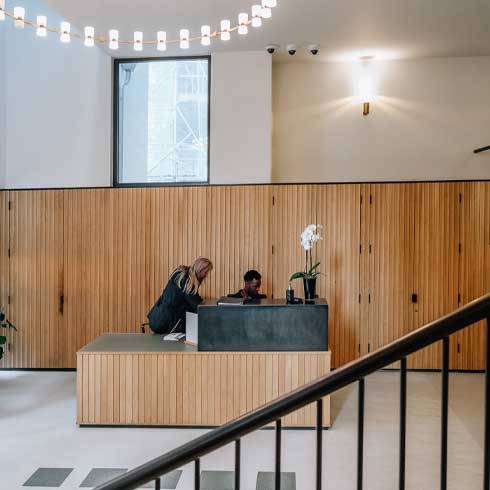
The Impact
The building’s reception and entrance have been beautifully remodelled using specially sourced listed portico and bespoke reception joinery, and boasting two state-of-the-art lifts, enhancing its appeal and adding to the comfort and convenience of building users.
