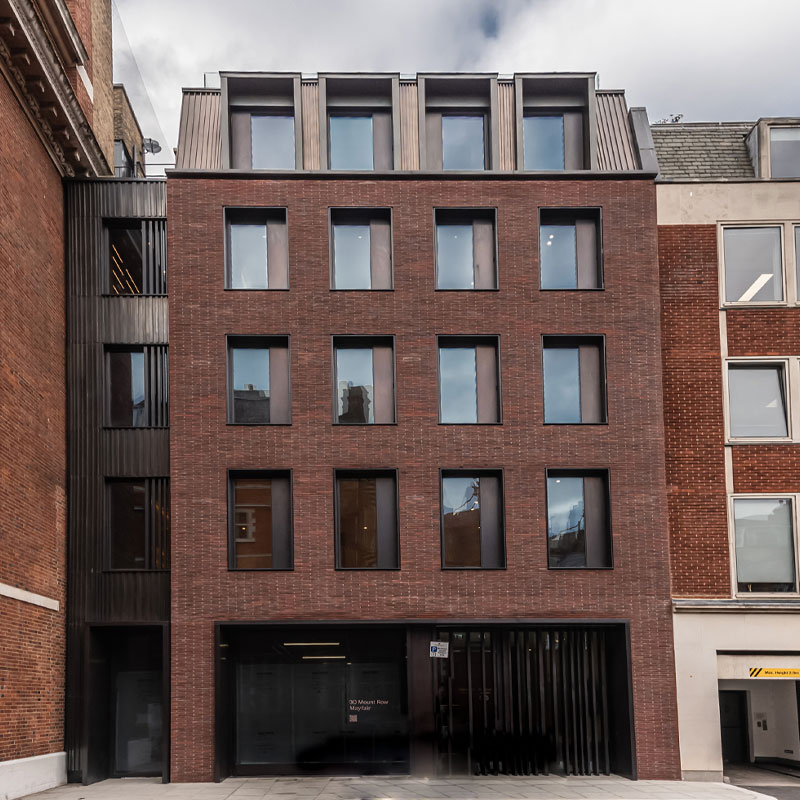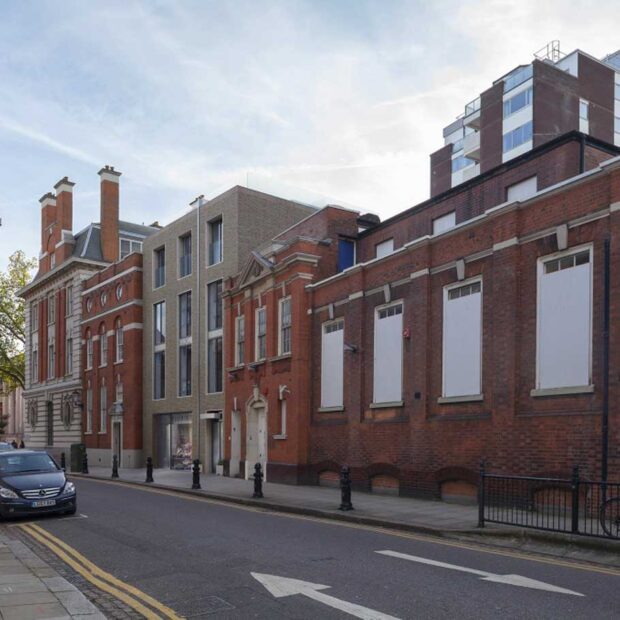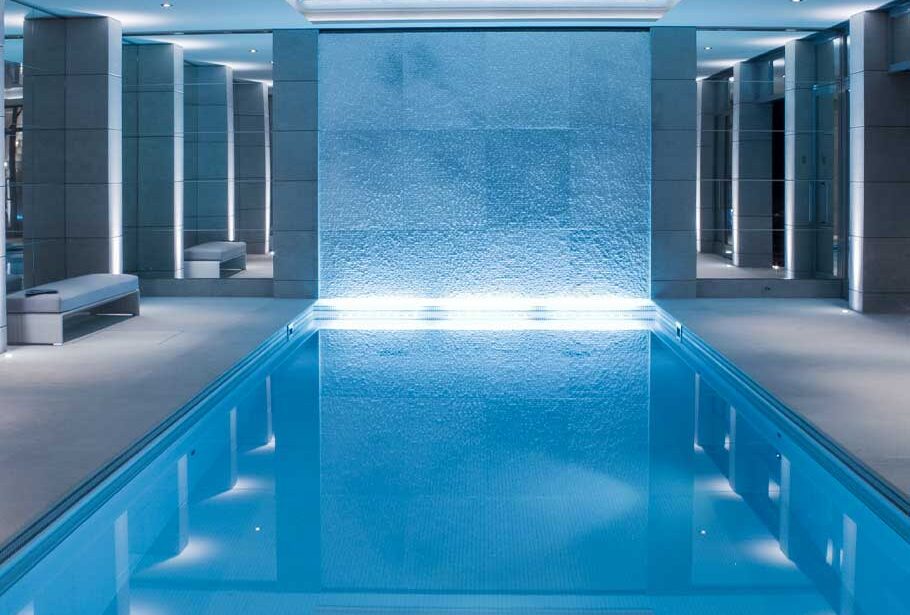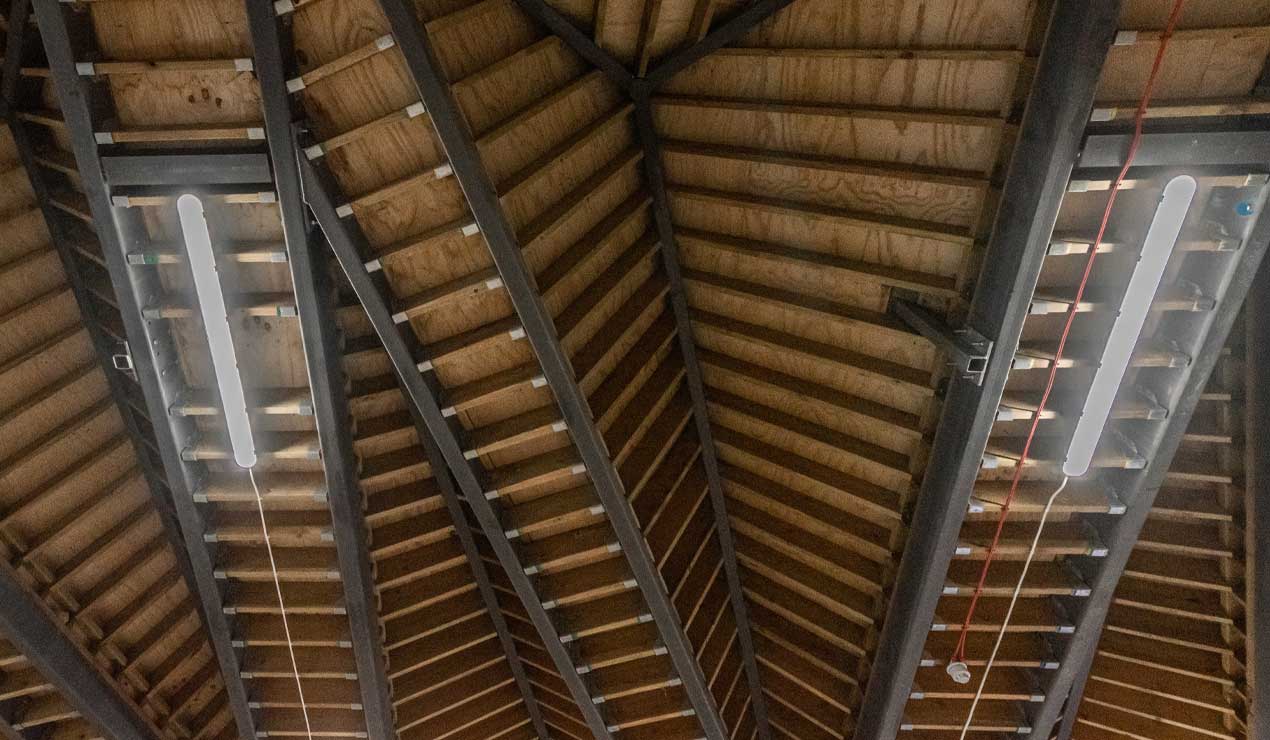
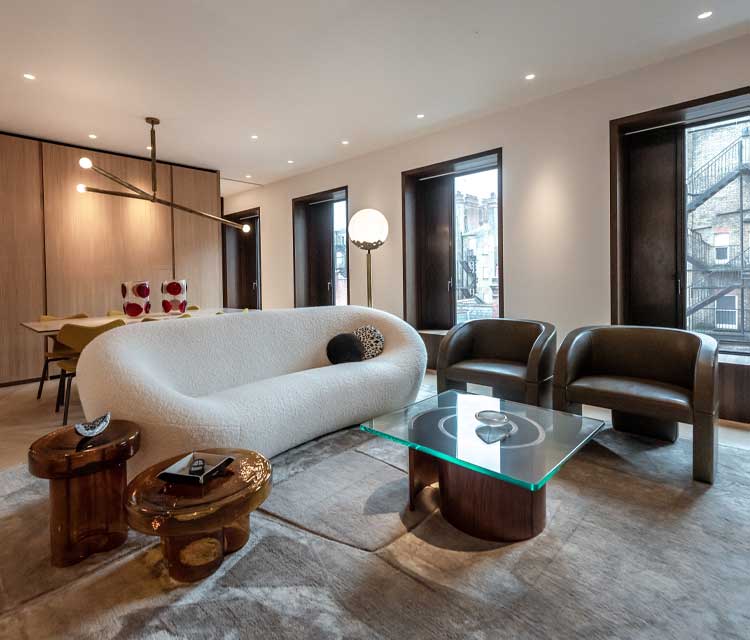
The Solution
Our approach entailed an acoustically isolated ‘box-in-box’ construction method, reaching depths of up to 12 metres. Demolition of existing building and the formation of a new basement followed, helped by 10 metre-deep underpins with associated secant piling. Our five-storey reinforced concrete frame would later hold gallery space and residential accommodation, plus a new lift shaft.
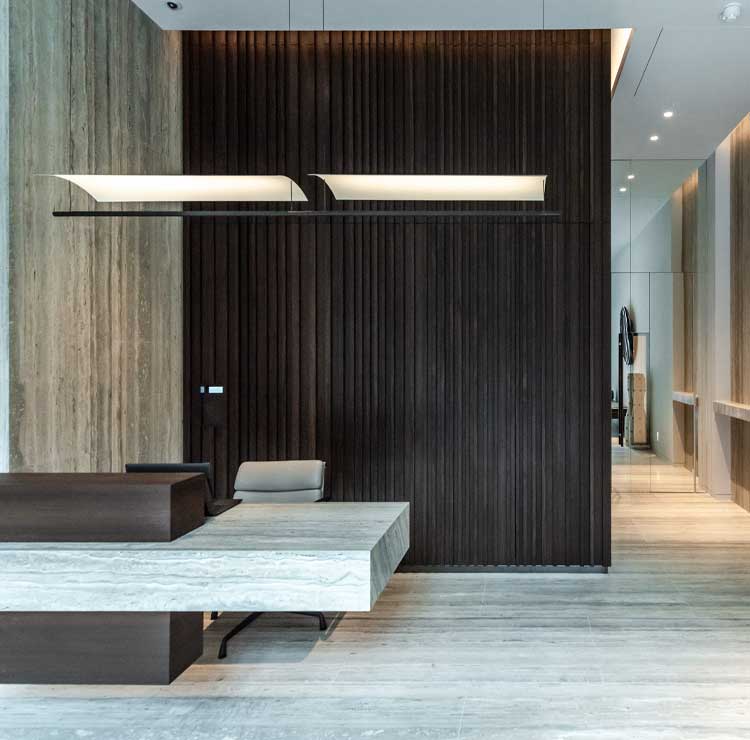
The Challenge
We faced a number of key challenges when navigating this extremely logistically complex site, namely managing ground water risk, maintaining stability of the neighbouring structures and working above and in close proximity to the London underground network. While keeping disruption to neighbours to a minimum.
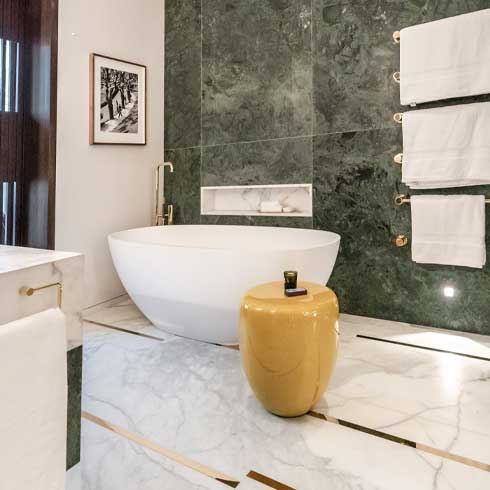
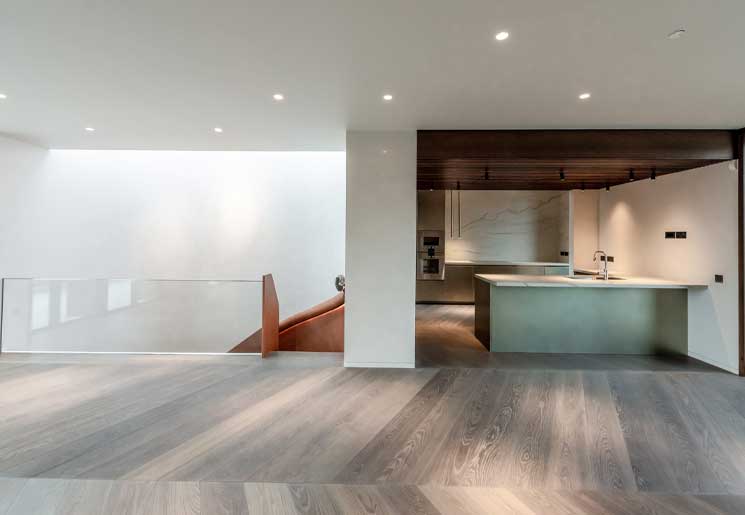
The Impact
This ambitious project required a multi-faceted approach and a host of technically difficult processes, not least vibration treatment and waterproofing, an RC superstructure, steelwork and the expert management of various risks. We realised the client’s vision to maximise and reimagine the existing space into a contemporary, stunning public gallery and well-appointed apartments.
