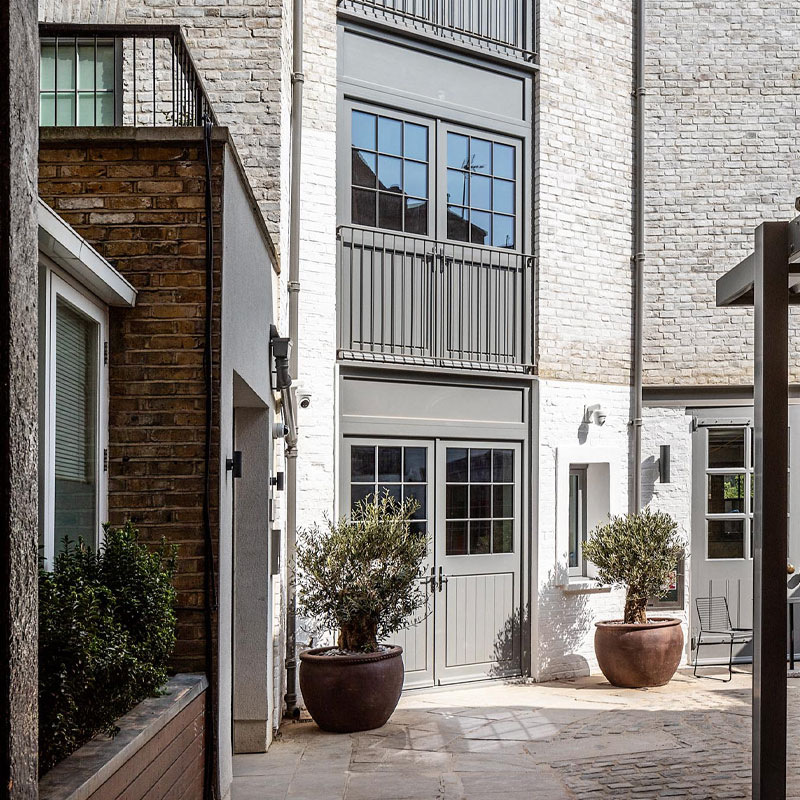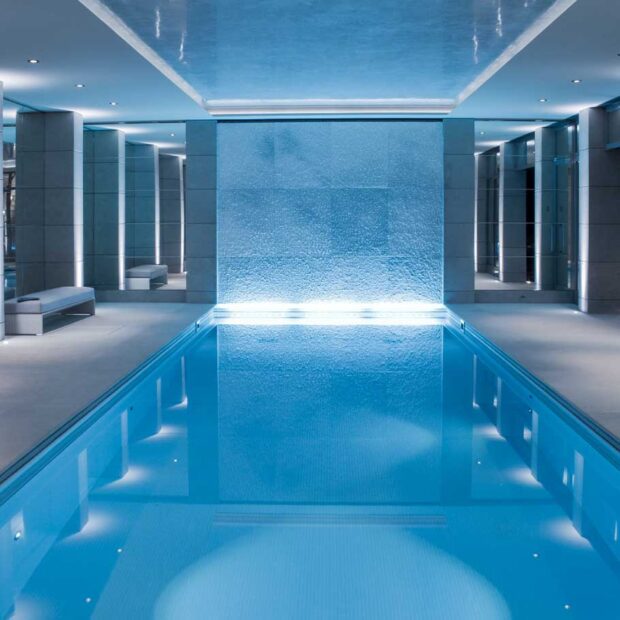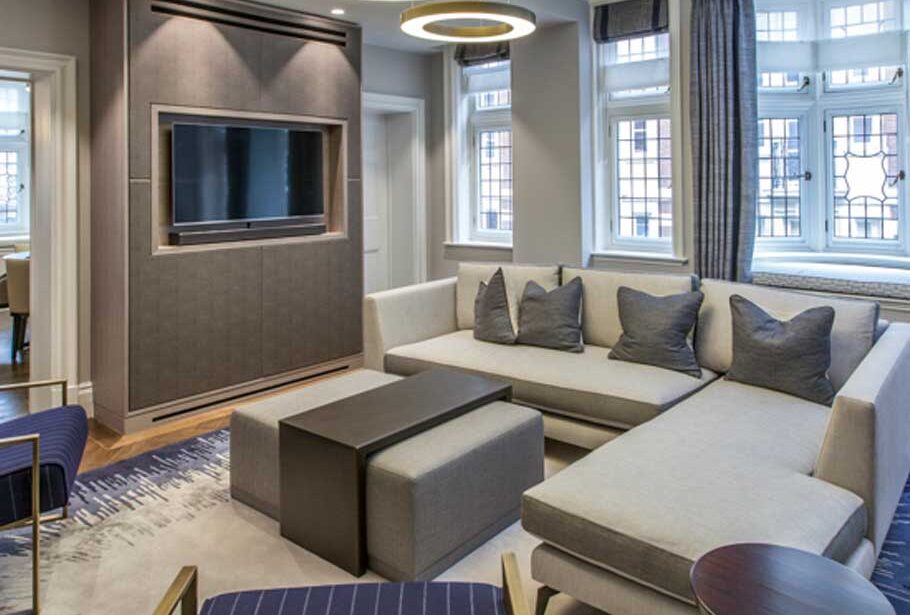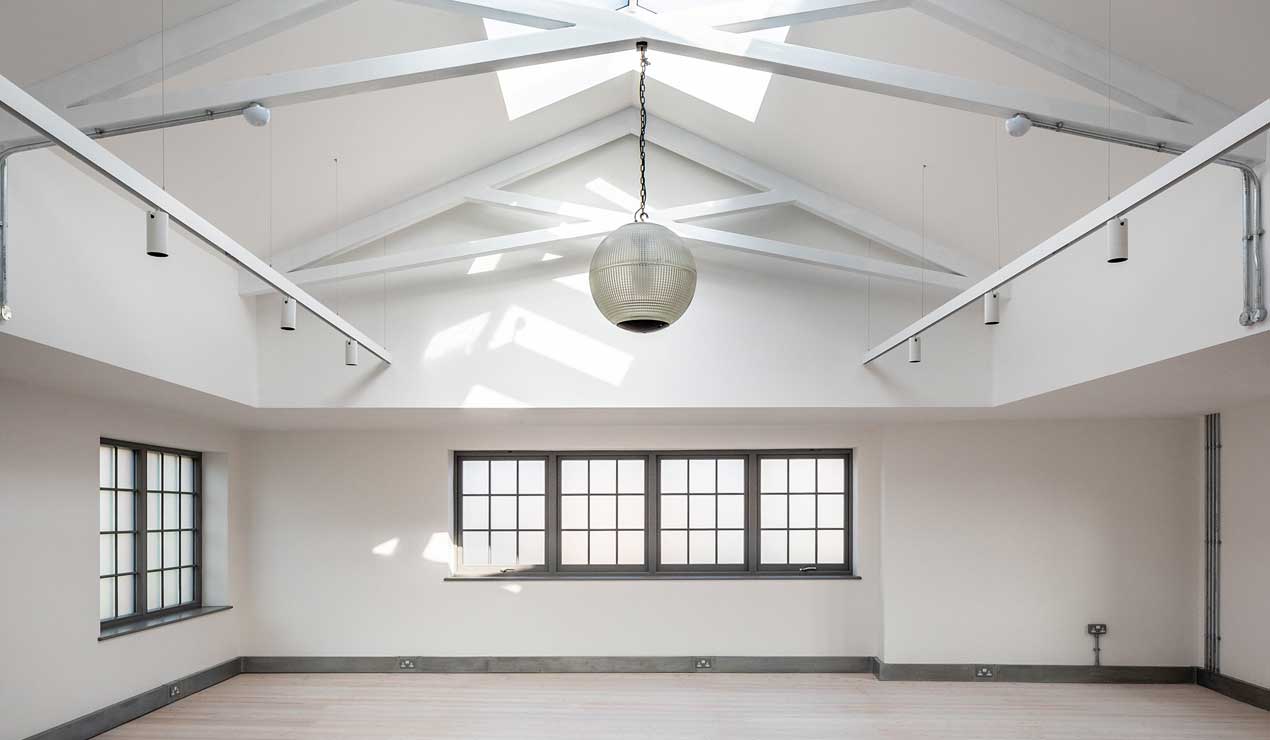
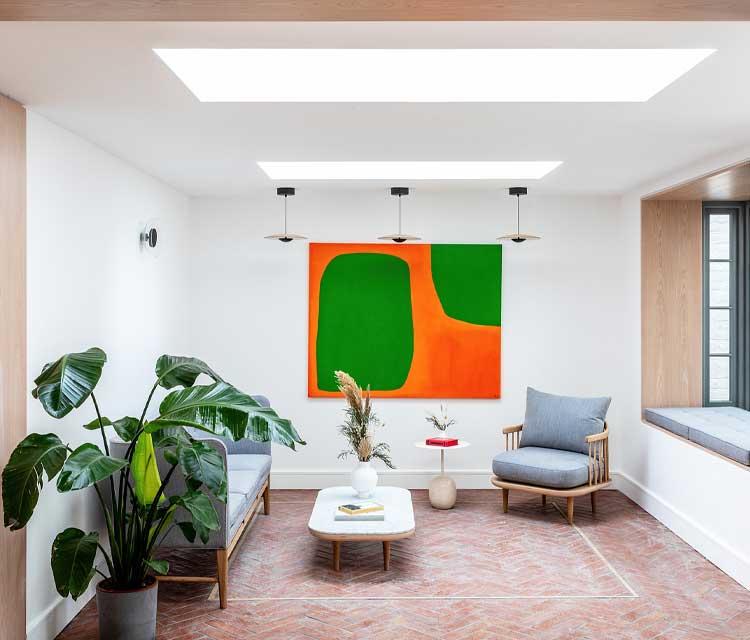
The Solution
Our team stripped out 5,312sq ft of existing commercial accommodation, reconfigured the first floor and constructed an extension to create a new second floor and pitched roof. A new lift and lift shaft were built and all mechanical, electrical and public health installations were replaced.
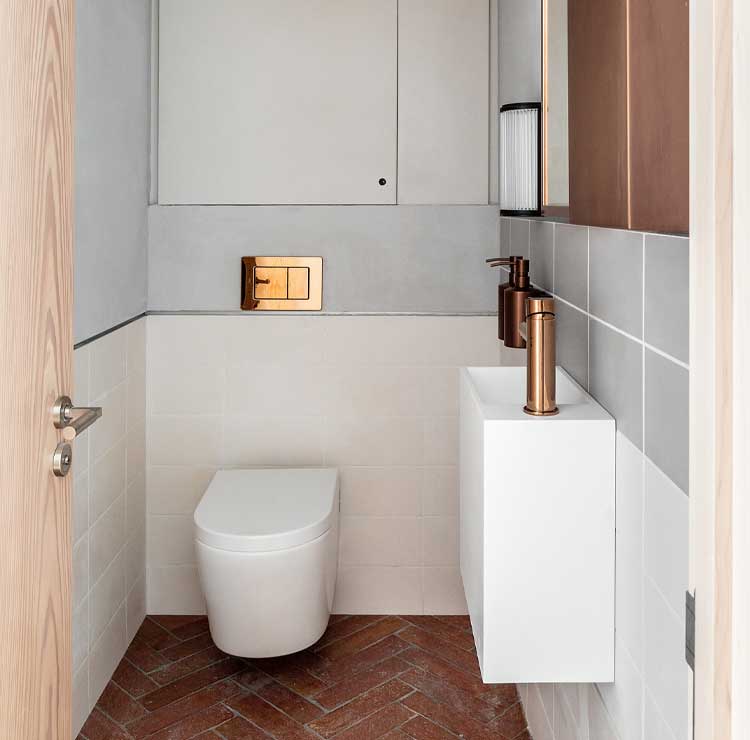
The Challenge
We undertook a commercial refurbishment project at Radnor Walk, a stone’s throw from the world-famous King’s Road. To provide a modern workspace, the scheme required the transformation of a disused pottery barn; this included strengthening works to the existing timber trusses, opening up of the existing structural floor plan and the formation of a new build 2-storey extension to match the old. The office was fitted out to a CAT A+ standard with considered exposed services, and completed in line with the exacting aesthetic standards.
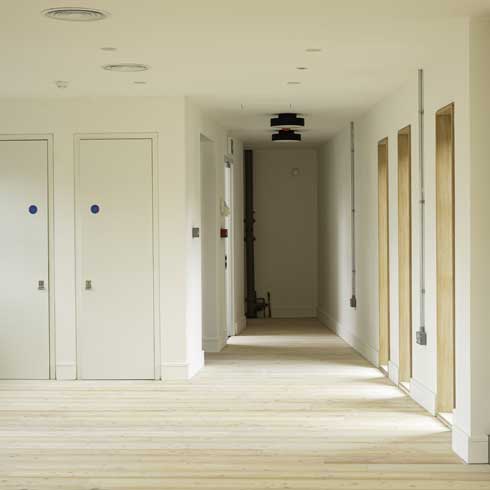
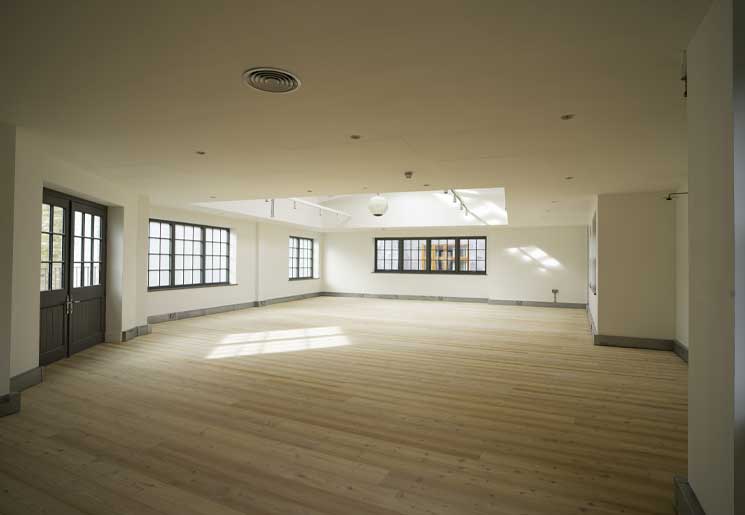
The Impact
The addition of new windows, rooflights, doors and ceiling finishes helped to make the space feel open, airy and bright. The refurbishment also enabled the areas around the main entrance to be opened up to provide best-in-class facilities for future occupiers.
