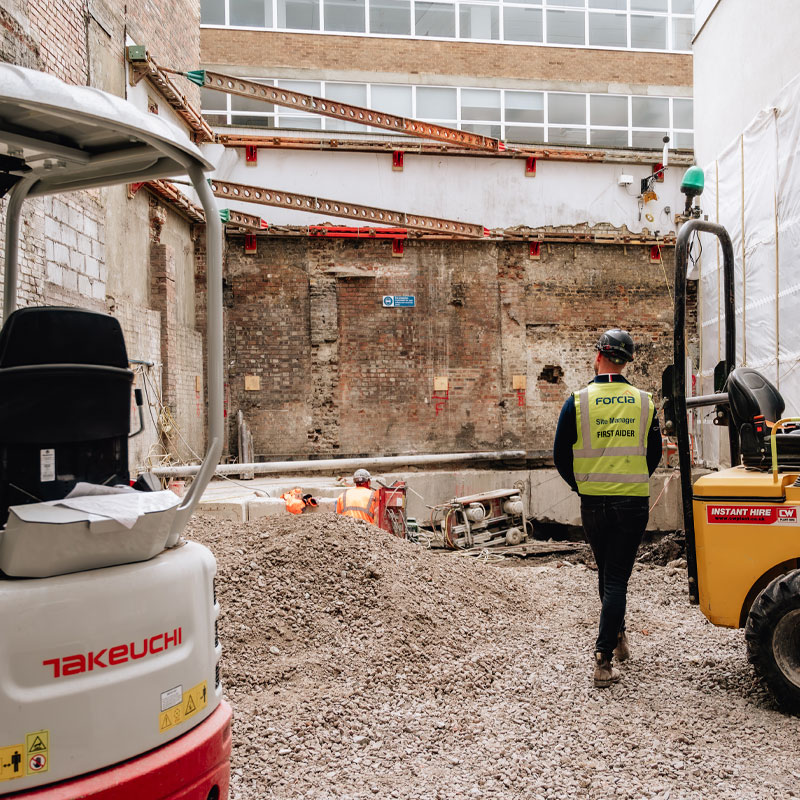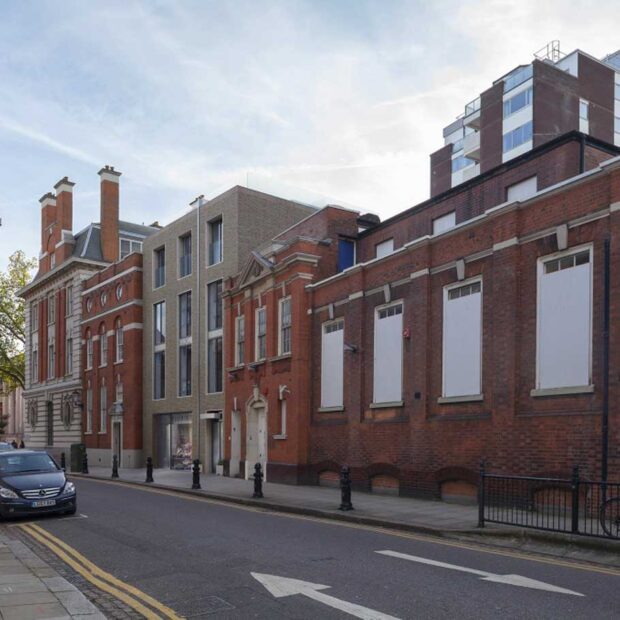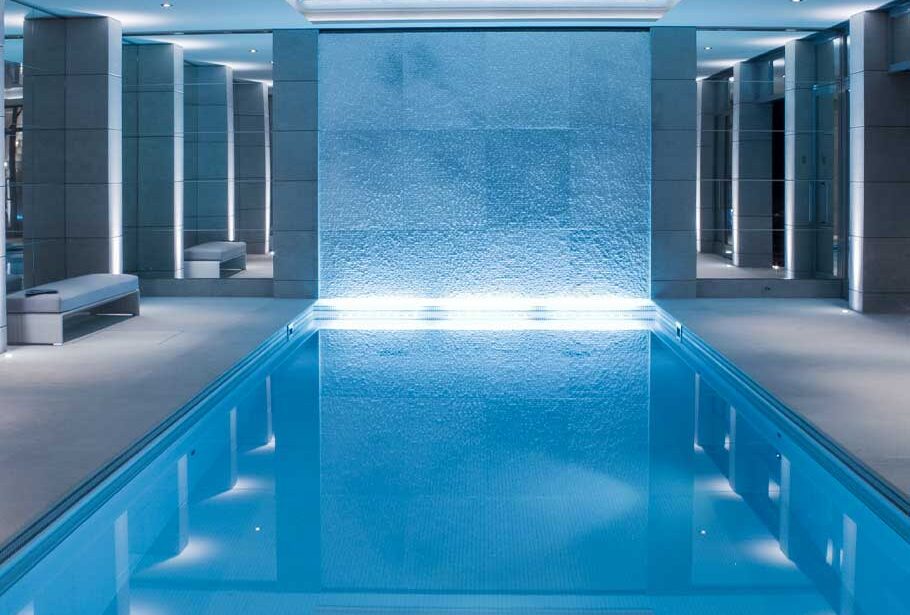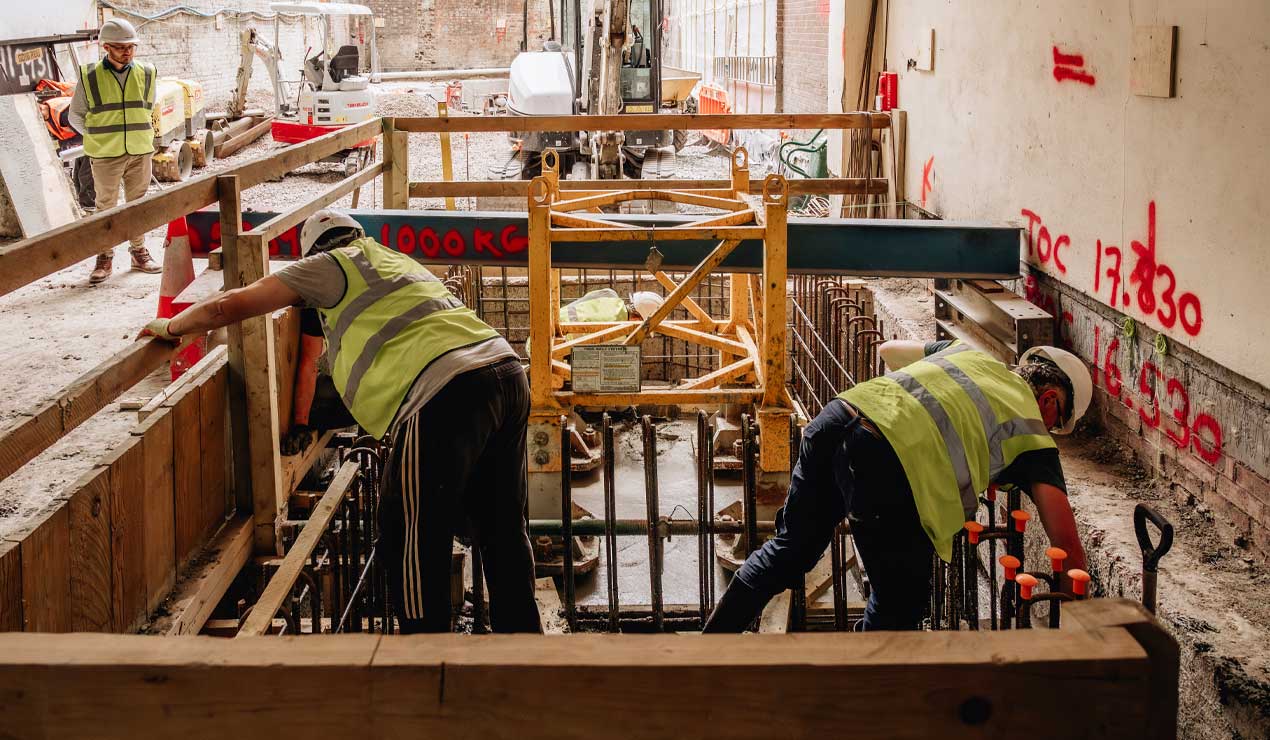
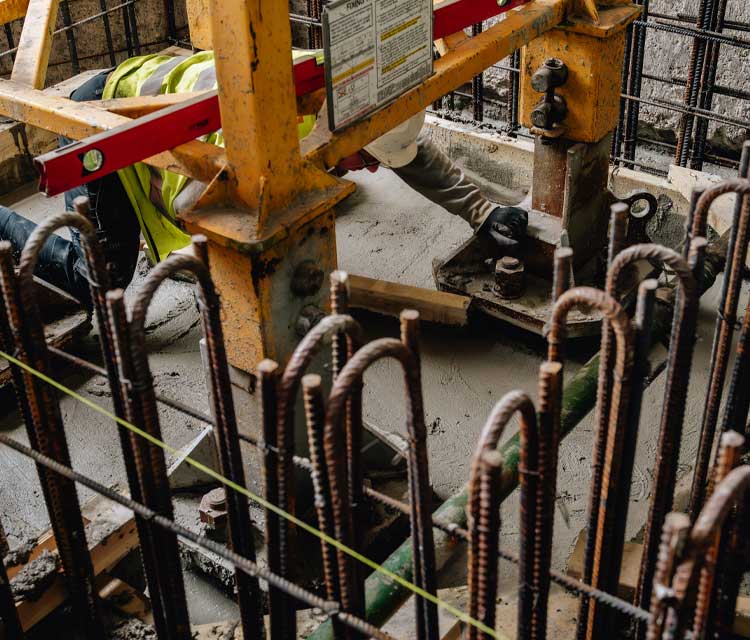
The Solution
Forcia started the project by resolving several complicated factors, helping to drive efficiencies and reduce the need for major temporary works. The new extension creates 3,000 sq m of extra floorspace, while the façade will be refreshed and enlivened with brick and saw-tooth profiled wet cast stone panels.
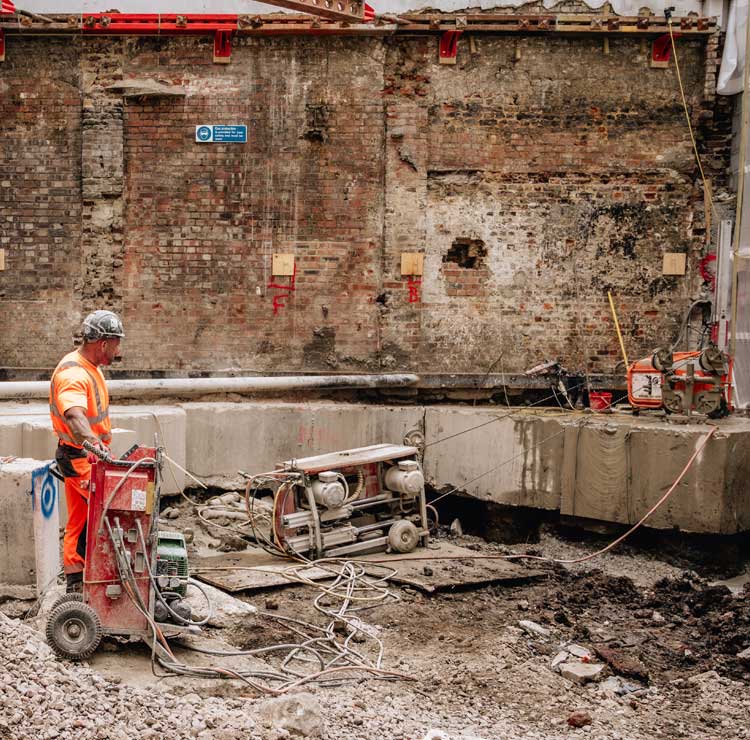
The Challenge
Forcia is delivering significant structural alterations to this concrete encased building, with a six-storey steel extension to the rear as well as two floors on top. Followed by full remodelling and recladding of its façade, requiring a complex jacking sequence. The project also entails the formation of a UKPN substation.

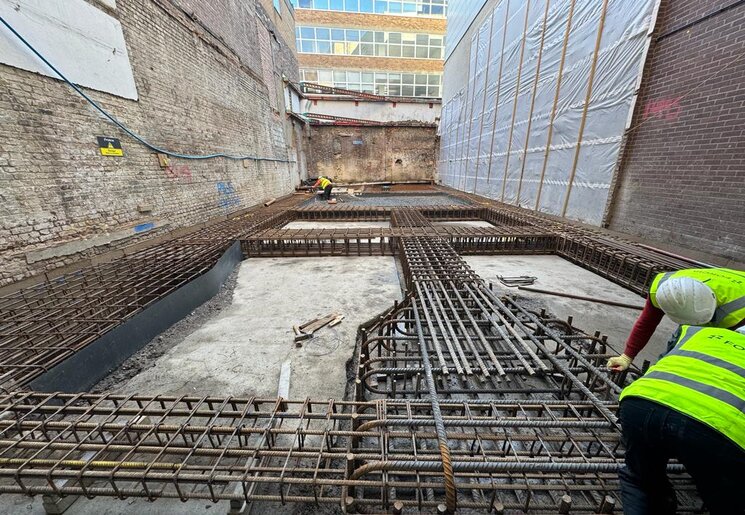
220
Tonnes of New SteelworkThe Impact
Forcia’s in-house steel division used a hands-on approach to unlock this complicated scheme, enhancing the building’s relationship with the surrounding streetscape. We focused on reducing carbon emissions for its lifecycle and employed numerous sustainability measures; resulting in an appealing, people-centric working environment with roof terraces and superb amenities.
